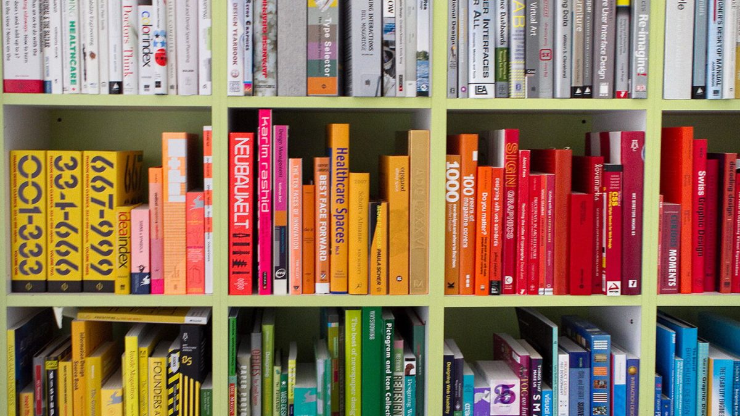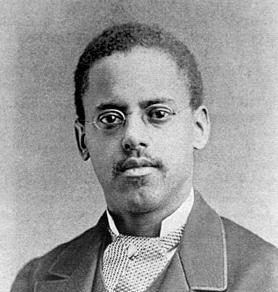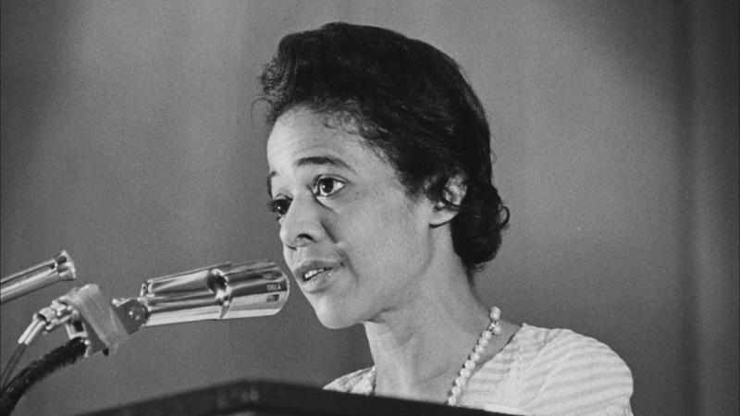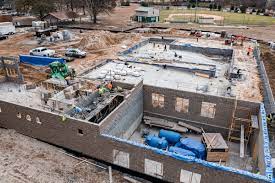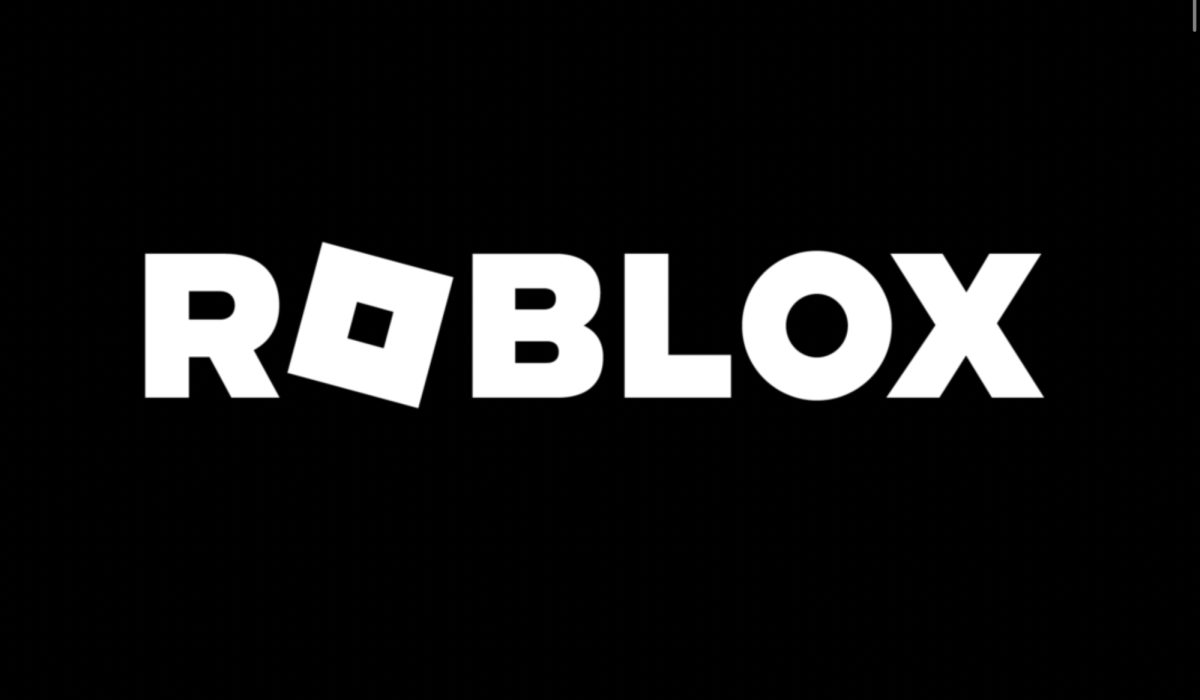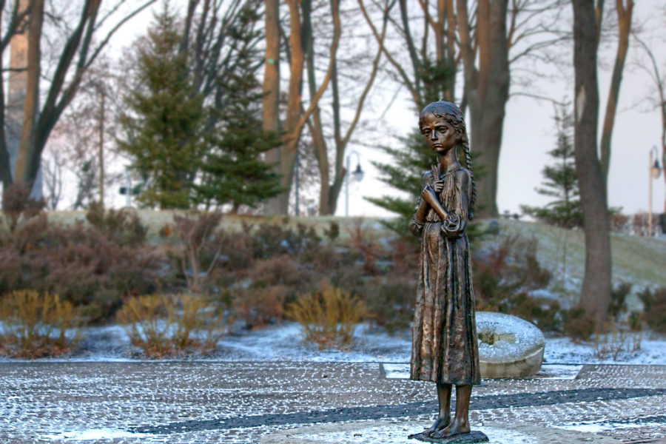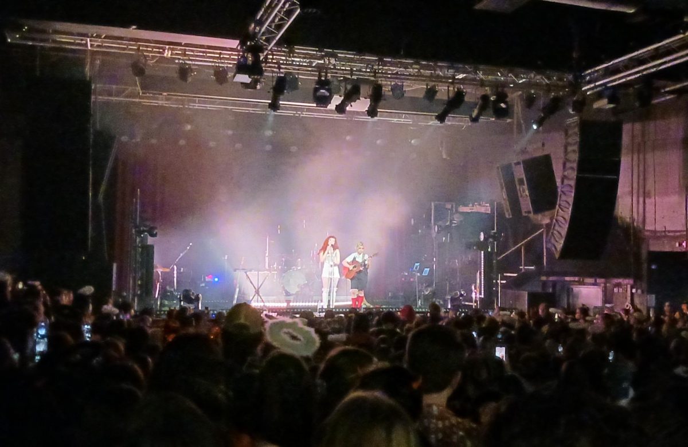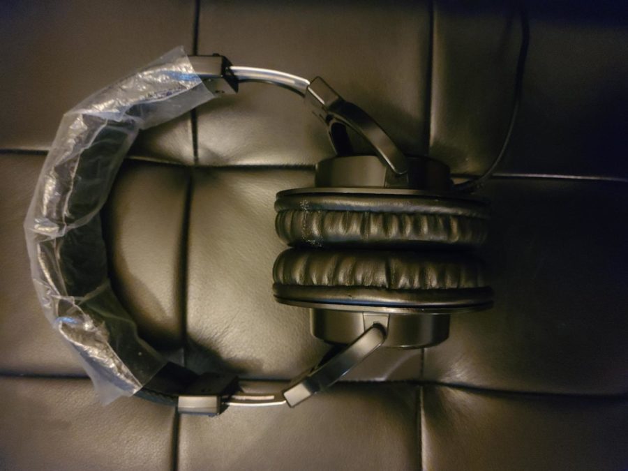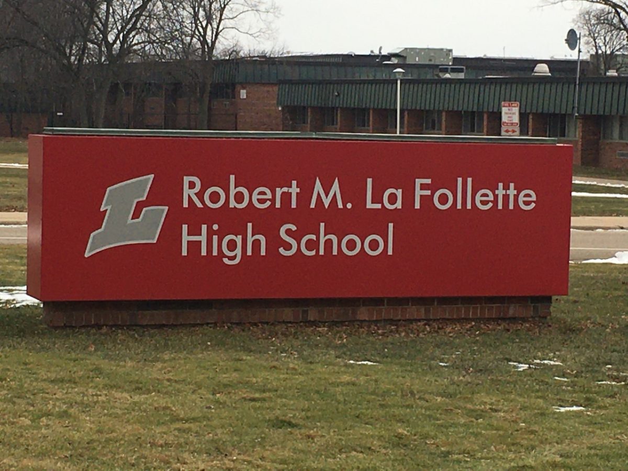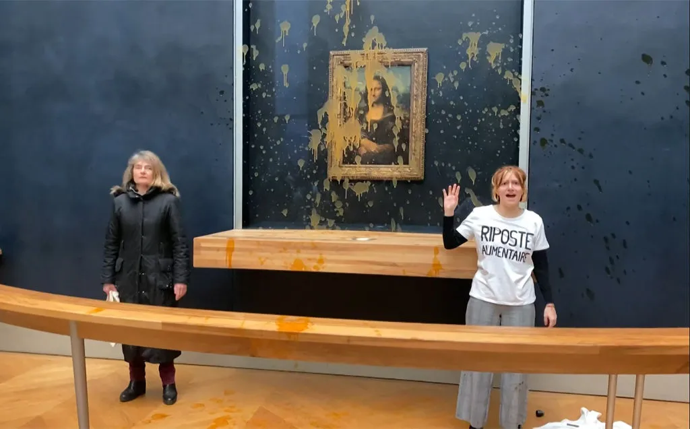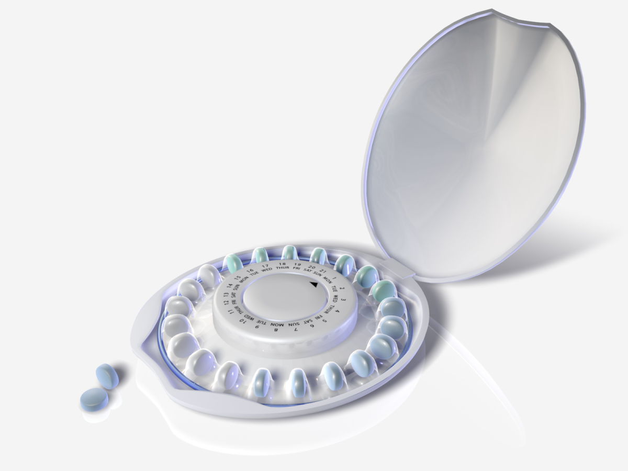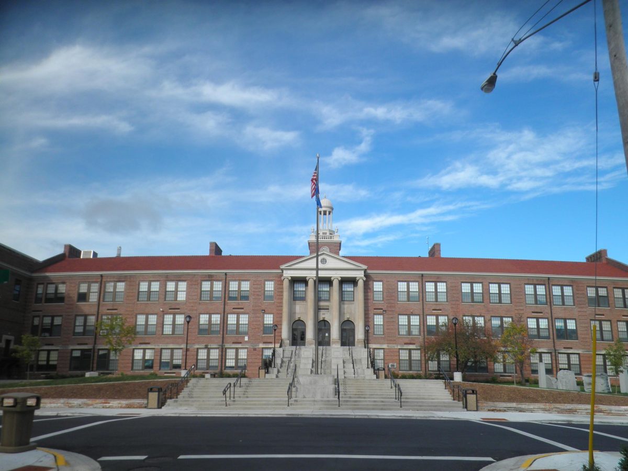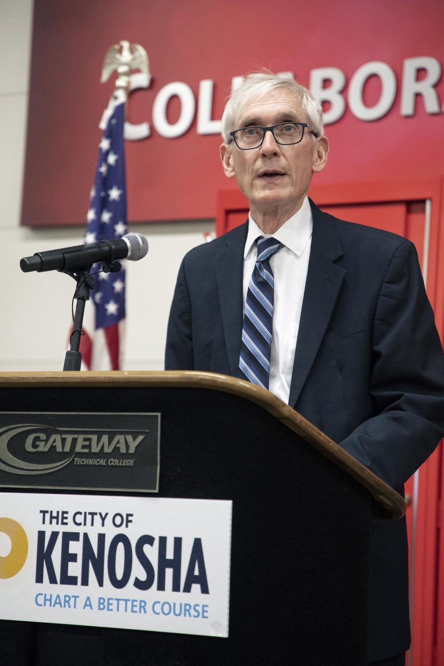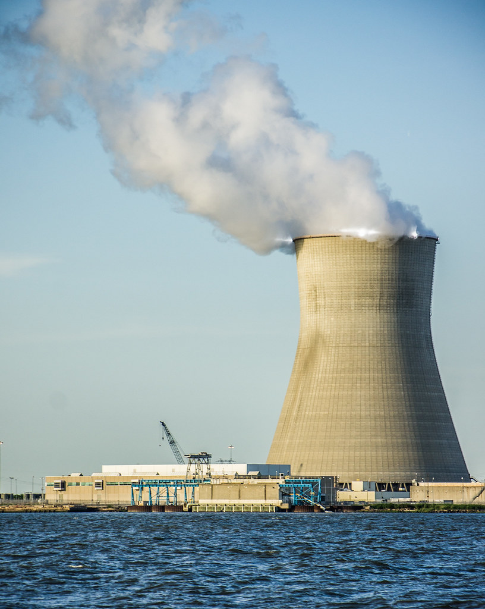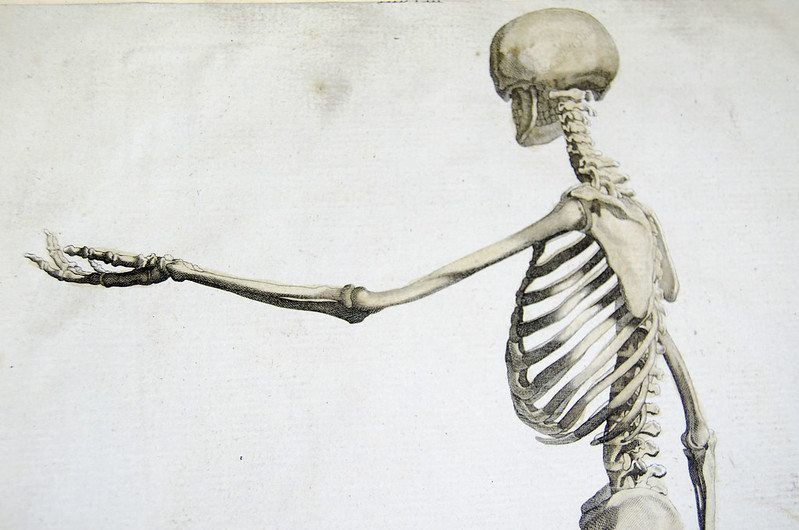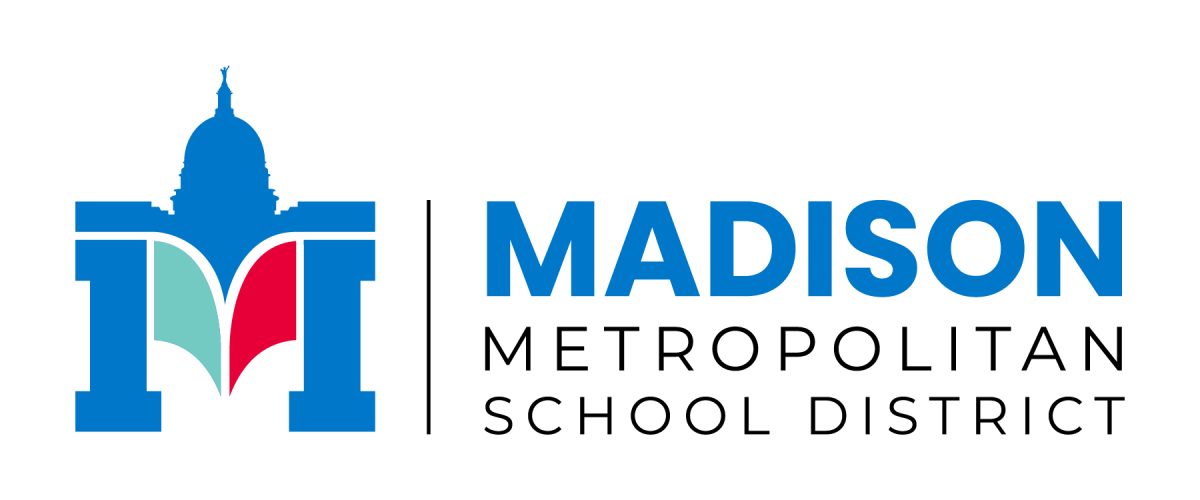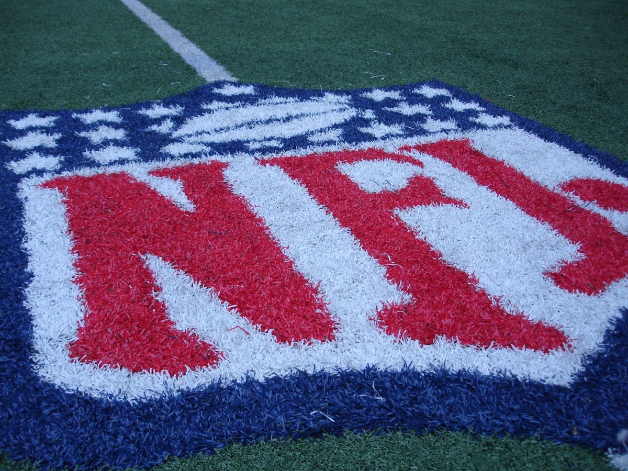Some Things to Know about the Construction
August 26, 2022
We’re all excited for the construction at Memorial! New bathrooms, furnished classrooms, and an upgraded art department are just a few of the many changes. Below you’ll find some things to know about the construction plans.
1. Memorial is getting new building additions
These include an extended music wing and an extension of the art department that will connect to the tech ed space. A Stem Lab will be established in rooms 505/506. The courtyard across from the parking lot will be reformed to be a new interior hallway.
2. General classrooms/hallways
All classrooms will be getting walls, floors, and ceilings. 807A and B will be combined into one room. There will be new hallways connecting the Upper Gym, Dance Studio, and the Weight Room. The science spaces will have updated lab spaces as well.
3. New bathrooms
All bathrooms, including the cafeteria bathroom, will be renovated. There will also be new gender neutral bathrooms in the upper and lower A and B wings, the cafeteria, the 500s hallway, and the athletics hallway.
4. New library and new office entrances
The library itself will be reconfigured and the circulation desk will be remodeled. In addition, the coaches’ office, the College and Career Center, and the art gallery will be at the library’s entrance. The Main Office will be receiving new conference rooms and offices.
5. Locker room renovation
New entrances and walls will be added. In addition, a new conference room will be added next to the Athletic’s Office.
6. Construction won’t be done until August 2024
By the end of this year, the science, math, English, social studies, business, special education, tech education, and the ESL spaces will be renovated. However, work remaining in physical education, world languages, FCS, and art spaces will be completed by August 2024.

